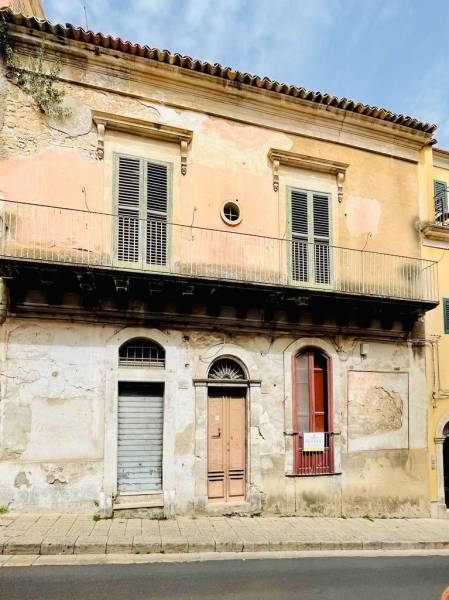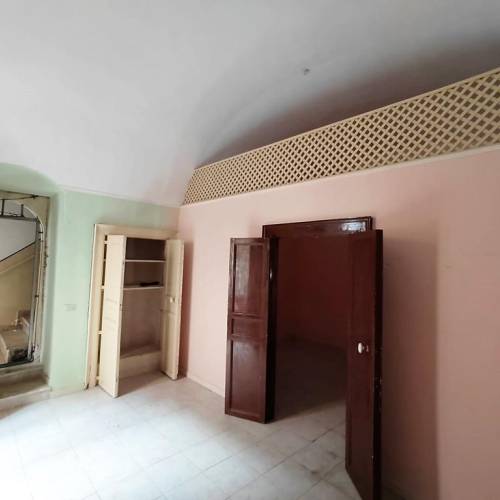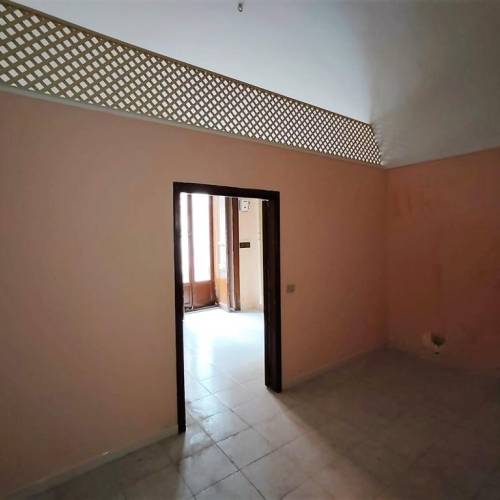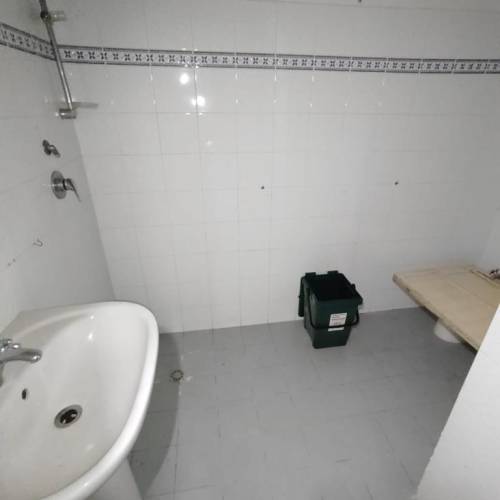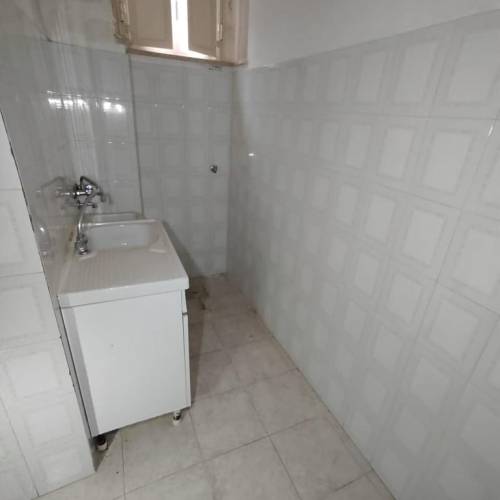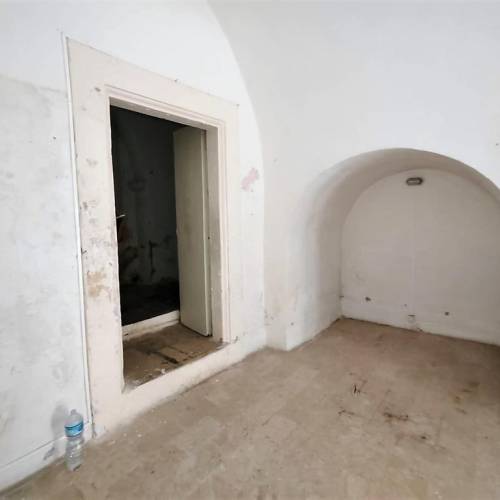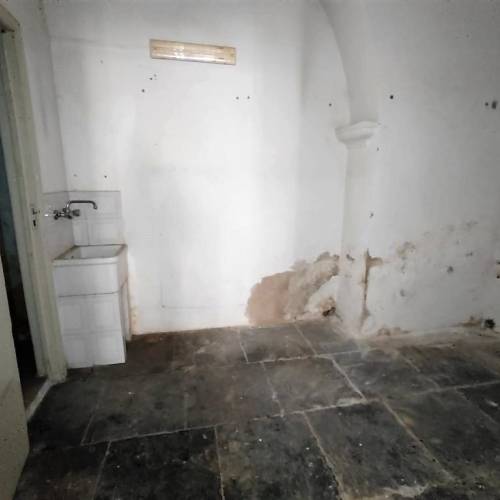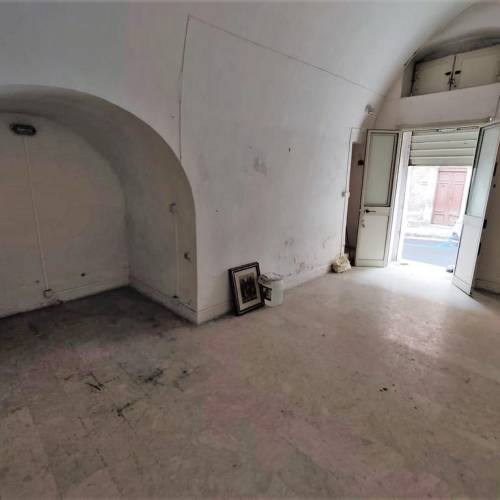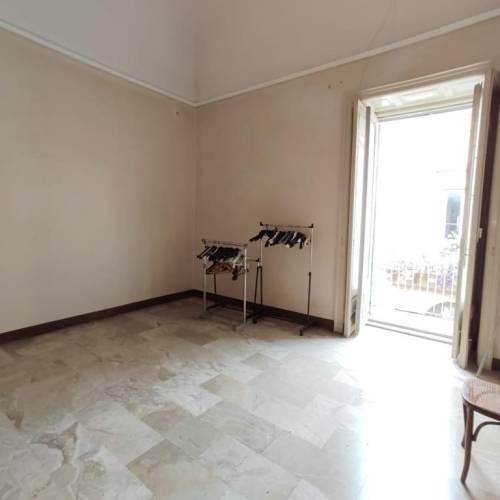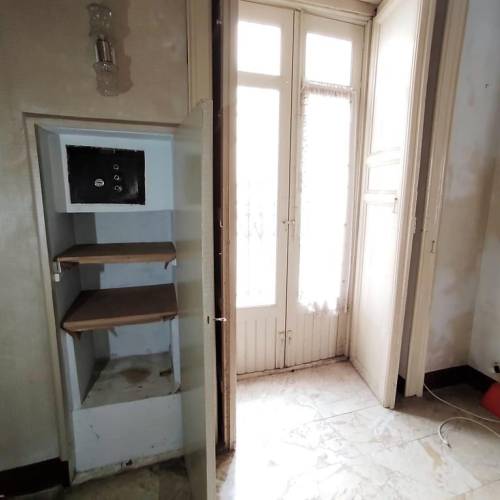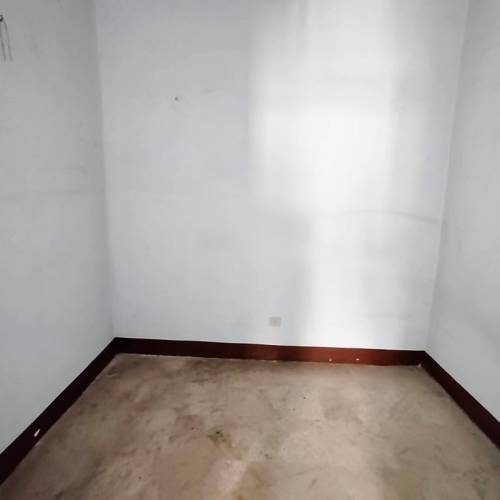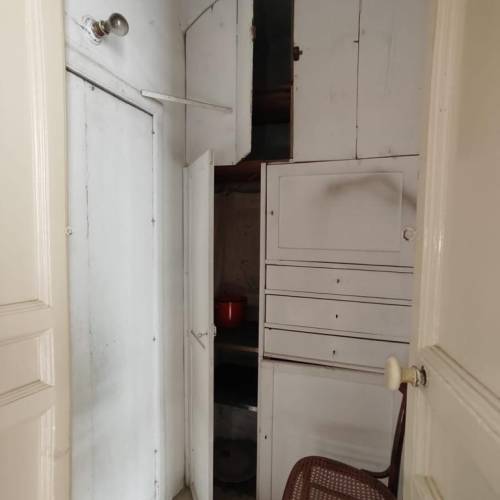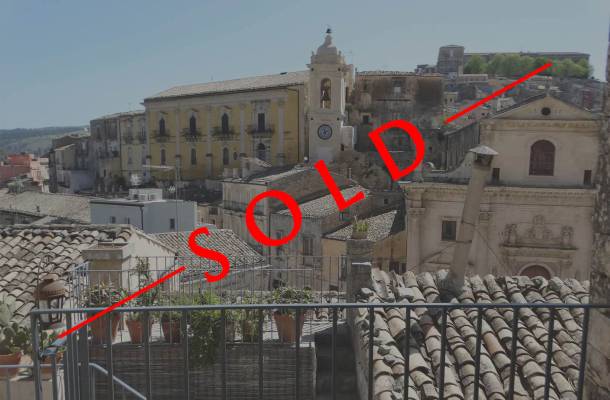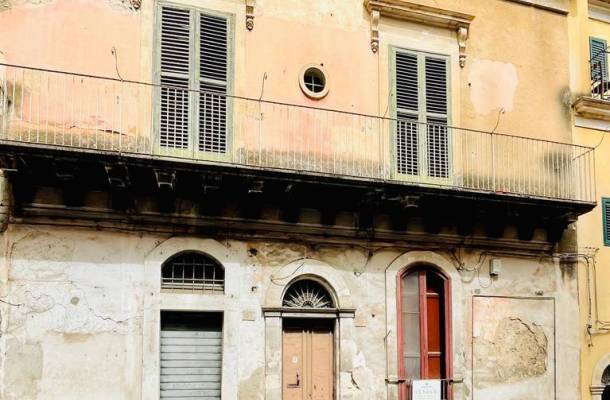Building in the Center – Historic Ragusa with Garage
For sale the potential of a substantial historic building on Via Sant’Anna, precisely located at the height of Via Roma. This property, ripe for complete restoration, comprises two ground floor rooms with a garage and a grand, elegant apartment on the first floor. Let’s delve into the details:
On the ground floor, find a 90-square-meter apartment with dual access (via Sant’Anna and via Tenente Lupis, a parallel street at the rear). Additionally, there’s a commercial space of about 65 square meters featuring a barrel vault and bathroom, each with an independent entrance. Tenente Lupis street hosts a spacious garage with a barrel vault, pitch stone floors, and a technical room. The garage can be seamlessly connected to the commercial space on the main street.
Moving to the first floor, be captivated by the elegant 186-square-meter apartment boasting high ceilings, characteristic barrel vaults, a lengthy balcony overlooking the main street, various bedrooms, a dining room, kitchen, living rooms, closets, and bathrooms. The dual view on each floor ensures abundant natural light.
This property is tailor-made for a professional looking to establish their studio on the ground floor and a refined residential space on the first floor. Furthermore, with multiple accesses, it holds potential as an accommodation facility. The flexibility extends to the possibility of dividing the expansive first-floor apartment into two smaller units, thanks to the existing double access on the landing.
Ground Floor
Foreground
Features
Kitchen
Dining room
Private garage
Various bedrooms
Information
-
Various bedrooms
-
Kitchen
-
Large dining room
-
Bathrooms
-
Lounges
-
Closets
-
Long balcony on the main street
